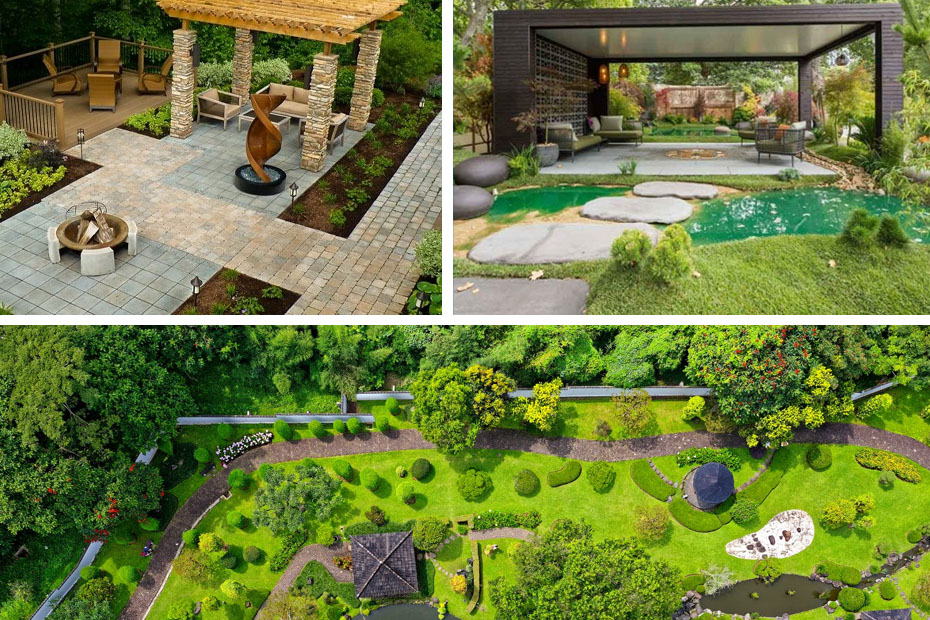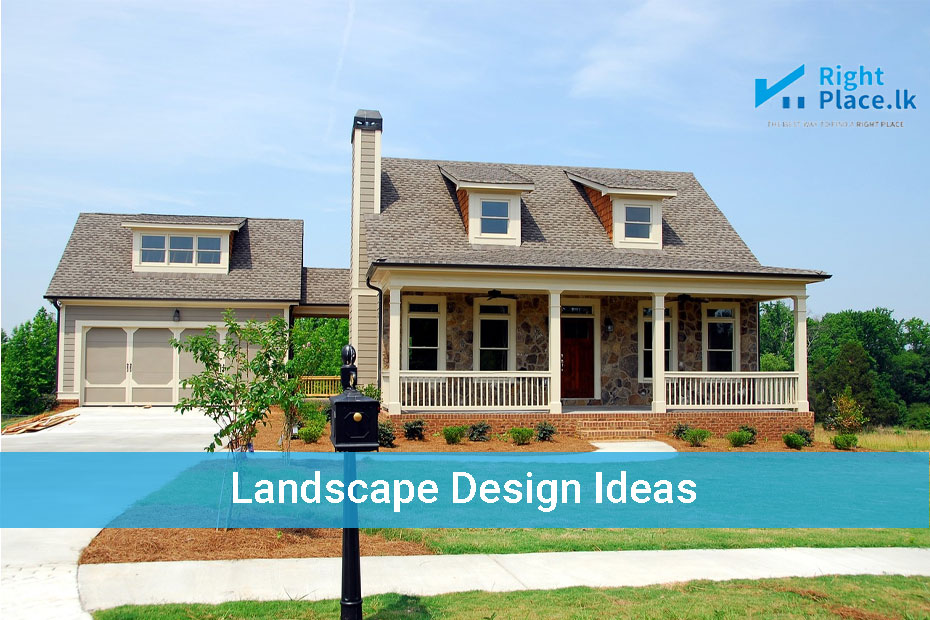Updating the landscaping of your home is a great way to increase the value of your property and create outdoor spaces for relaxation and recreation. Redesigning your garden is an exciting prospect. And with the current state of the world, the amount of time everyone spends at home has increased. If you have a beautiful yard where you can sit, relax, have fun or let the kids play, how valuable would it be?

Garden landscaping is the perfect way to create an attractive space for growing plants that will give you a beautiful environment and to create a practical layout that will allow you to use your garden the way you want. The art of house building changes from time to time as well as the art of landscaping. Sri Lanka is a country where different cultures have existed since ancient times. Therefore, the study of history clearly shows that the landscaping of gardening has changed in various ways since then, such as Portuguese, Dutch, English and so on. Landscaping ideas start with good research.
You can get a rough idea of how your garden should be designed, taking into account your tastes, the size of your garden, and the shape of your garden. You can also get advice from a landscape designer for this.
Elements to consider when first planning garden landscaping ideas
• Walls and boundaries
• Hedges and fences
• Paths and patios
• Lawns
• Water features
• Zoning areas (dining, playing, shading)
• Planting: trees, shrubs, pots
• Lighting Out-buildings
BACKYARD LANDSCAPING
The backyard of the house can be described as the best place to create a space for entertaining friends and family with an outdoor kitchen, fireplace, pool, and much more. Embrace the indoor-outdoor lifestyle by making your backyard a comfortable retreat with those landscaping ideas.
FRONT YARD LANDSCAPING
In the front yard, you can enhance the appeal with a beautiful walkway, or clear your lawn in favor of an eco-friendly garden.
Before you start digging, you’ll need to have a plan in mind. Start with these 4 steps:
1. Outline: Start with an outline of your property or work area. This does not need to be scaled at the moment but should include permanent features such as your home, shed, large trees or shrubs, existing living areas, pools, etc.
2. Measure: Take out that rough note and measure everything. Keep notes of what you learned from the process. Consider where windows and doors are for viewing and traffic patterns, and where plumbing and electrical outlets are located.
3. Transfer: Transfer your property map to chart paper and scale; This will become your master copy. Note sun and shade patterns, windy areas, slopes, etc.
4. Trace: Start experimenting with designs using tracing paper above your master copy.
